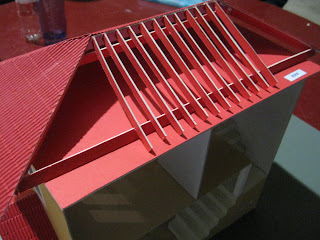After days and days of analyzing and measuring and cutting the boards into pieces to hold together, we finally done it today!!!,…yup today!!!,…just freshly done till 3am just now,..not the first time,..done that on the previous day also till 3am ++,….but it is all worth it when the final result of the house and it is successfully built without falling apart oh!!!,……YAY,…HOOORAY!!!,……hehhehehehe,..here’s some parts or components of a different angles of the house and the tired faces of us durng the process of building this house lol!!!
Day 1, whenever everyone still fresh for the project!!!
Day 2, slightly exhausted but still surviving!!!
and i am part of helping doing these following,..felt so proud lol!!!,...hehehehehehe
FINALLY it is ALL DONE,..with the main components (roof, door, window, wall, stairs and slab)







and,...
Day 3, us with the FINISHED House and exhausted look!!!

CK ;-p






No comments:
Post a Comment